SEVEN QUESTIONS
1. how do we measure density?
2. how do we densify without
building more?
3. how do we define when buildings
become obsolete?
4. how do we densify without
loosing diversity?
5. how can we celebrate differences
within architecture?
6. what will a future housing
cooperative look like?
7. how will we live together?



with Anton Krebs & Leonie Wagner
We need better ideas for better futures, now more than ever.
Recently Schwamendingen has become the heated topic of many discussions revolving around the cities zoning strategy, which considers Schwamendingen as one of the main locations suited for densification. Schwamendingen, home to one of the garden-cities planned according to Heinrich Steiner in the outskirts of Zurich is still dominated by its indigenous building typologies of loose row houses and low building blocks scattered across the green lawns connecting them. The new densification ideas of the city put a lot of stress on the local situation. Many buildings will be demolished and replaced by so-called “Ersatzneubauten”. The major part of these residential are owned by housing cooperatives. We wonder, if the most commonly used strategy of densification – which is demolition and new construction – is the only way to reach density?
How do we measure density? Is density the full utilization of the plot ratio? Is density the number of square meters per person or is it the number of rooms? And what kind of living together do these forms of density imply? In the current masterplan, the new replacement building provides only 25 more flats (from 125 existing to 150) whilst reaching the full plot ratio, which means that we have construct more space but only little more people are housed. Is it really more dense than before?
Why it usually comes to demolition and replacement to generate density? An argument often used to justify replacements is that the building fabric is obsolete. But how do we define when buildings become obsolete? On our plot, the per capita square meter rose from 25.6 m2 in the existing , to 40 m2 in the replacement building. Is obsoleteness related to the amount of private space? And what else could it be but a misunderstanding, that in a time of rethinking our resource consumption, we tear down exactly the buildings which are compact in terms of space consumption?
What is the role of housing cooperatives in this discourse? Cooperatives, which were established to provide cheap housing, have become complicit in a housing market that expands mainly through demolition and new construction, since the purchase of land has become too expensive or there simply is no more land available. These processes do not only consume vast number of resources, but also lead to higher rents and thereby the displacements of residents who cannot afford the rising rents. On our plot, the rents rose from 12.5 CHF per m2 to 24.3 CHF per m2.
With a present as unclear as now and our practiced systems seemingly coming to their limits, we are looking for new ways of creating dense neighborhoods, and new ways of living together. The project focus on the replacement building by EMI architects and two still existing (but in the future to be demolished) housing blocks called “Neuwiesen”, built in 1949 and owned by BGZ Genossenschaft. To explore the various characters and interpretations density can imply, we let the buildings play a number game. Through the “ping pong” number game, we transplant different measures of density from one building to the other, to test out and play with other possibilities of densification. To densify with building less, and imagine other possibilities of living together.
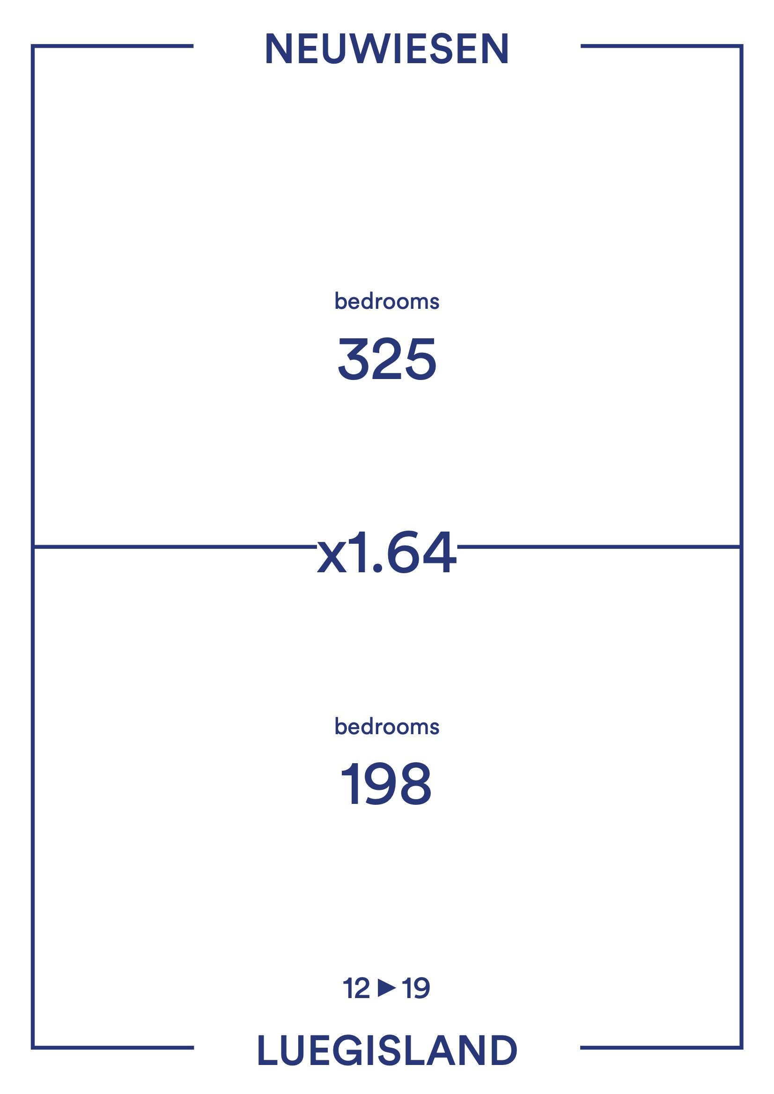
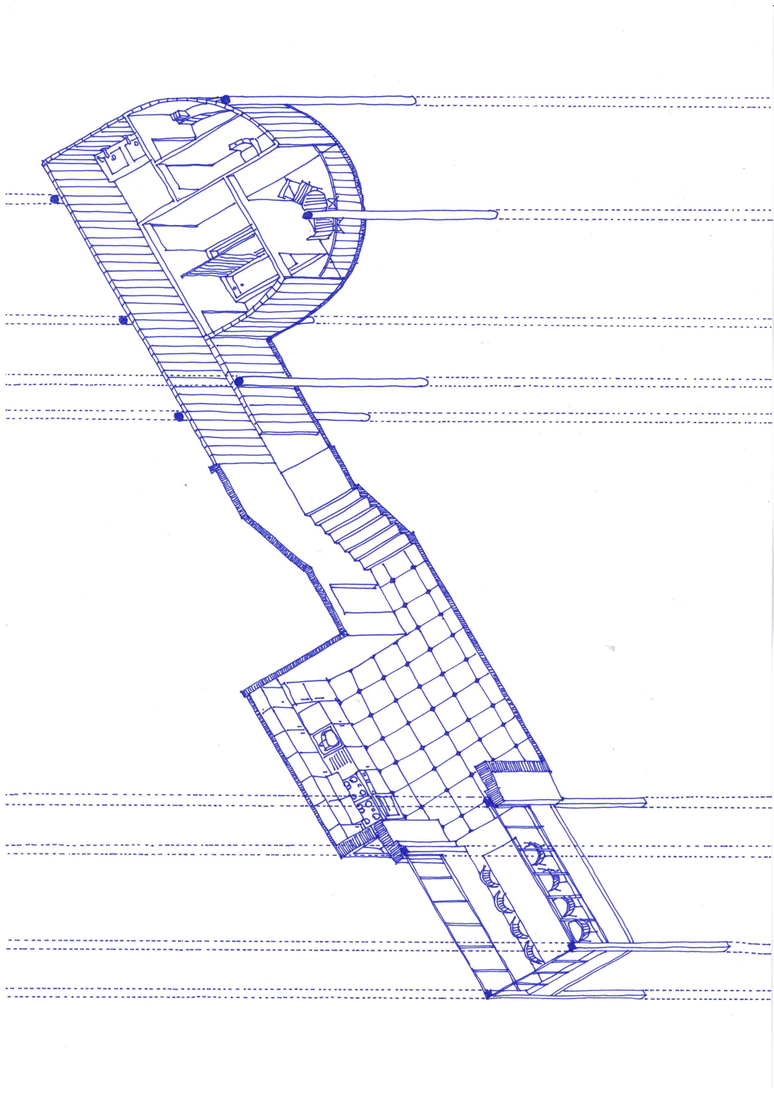
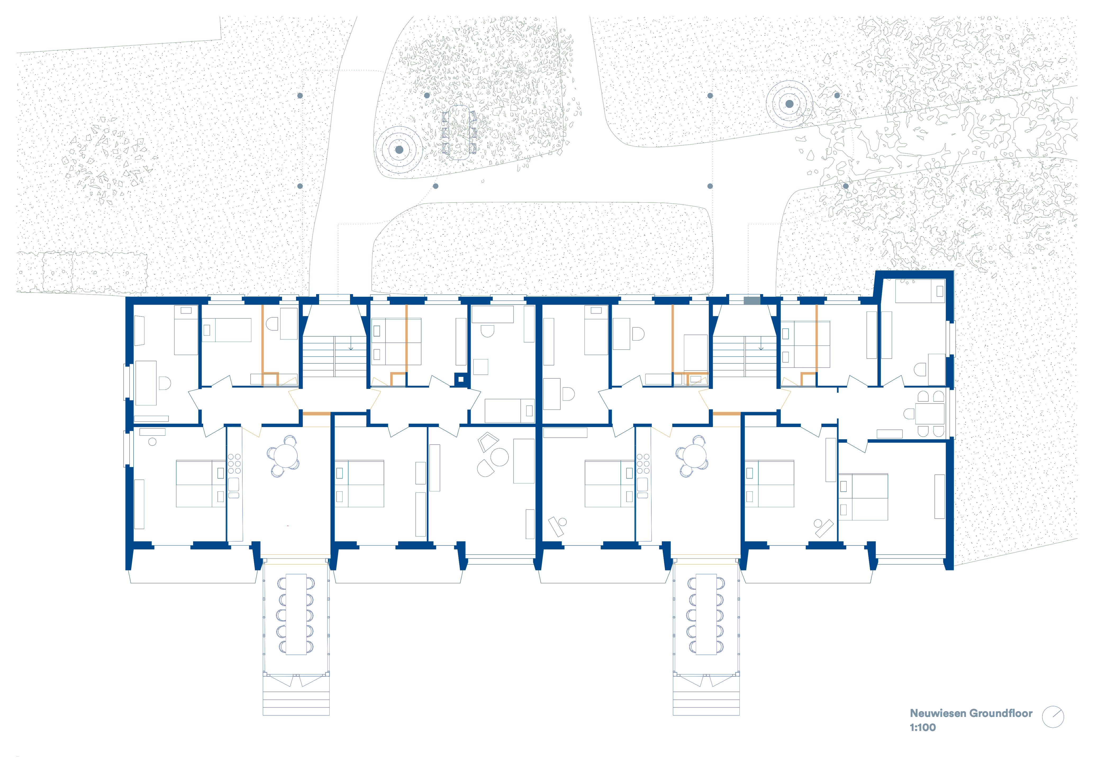
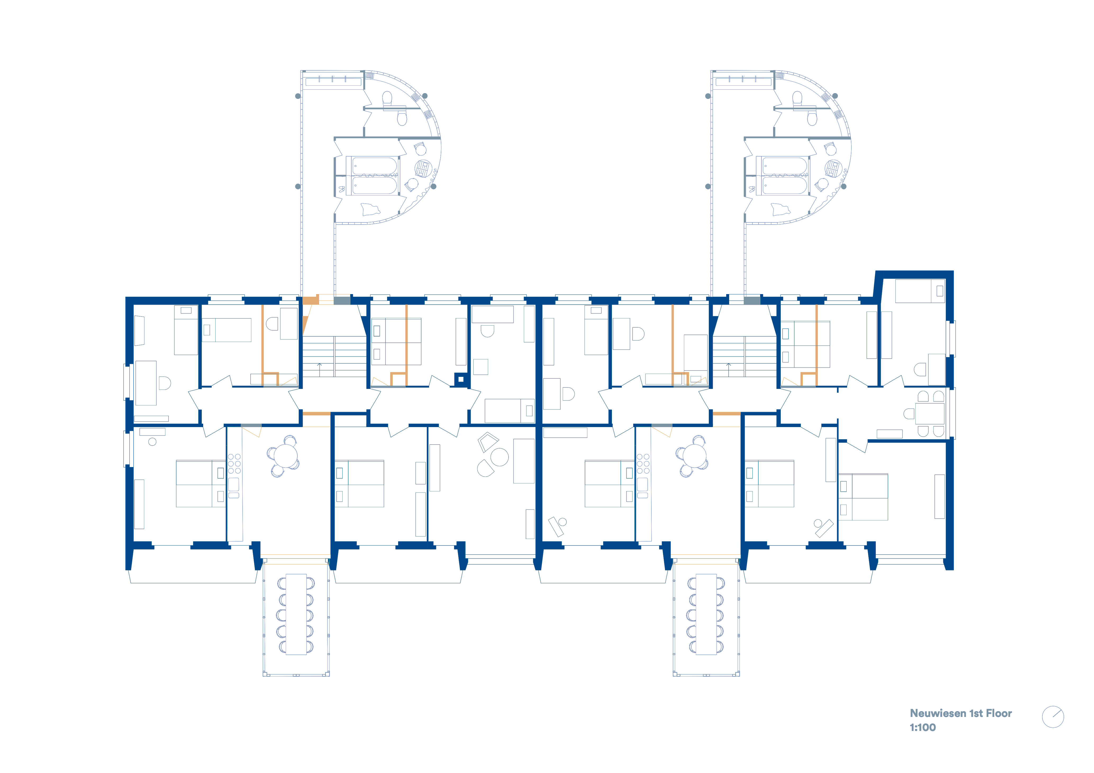
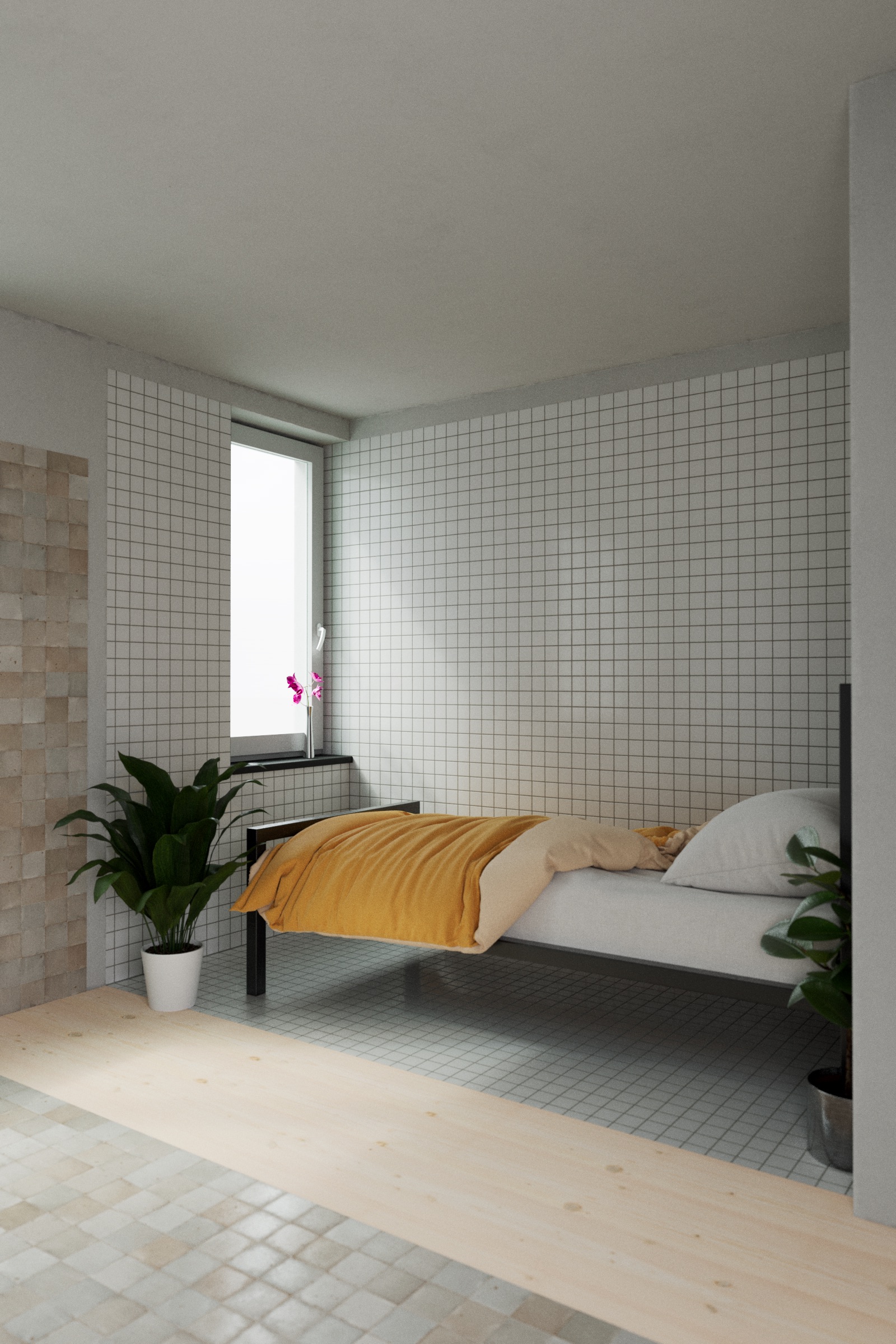
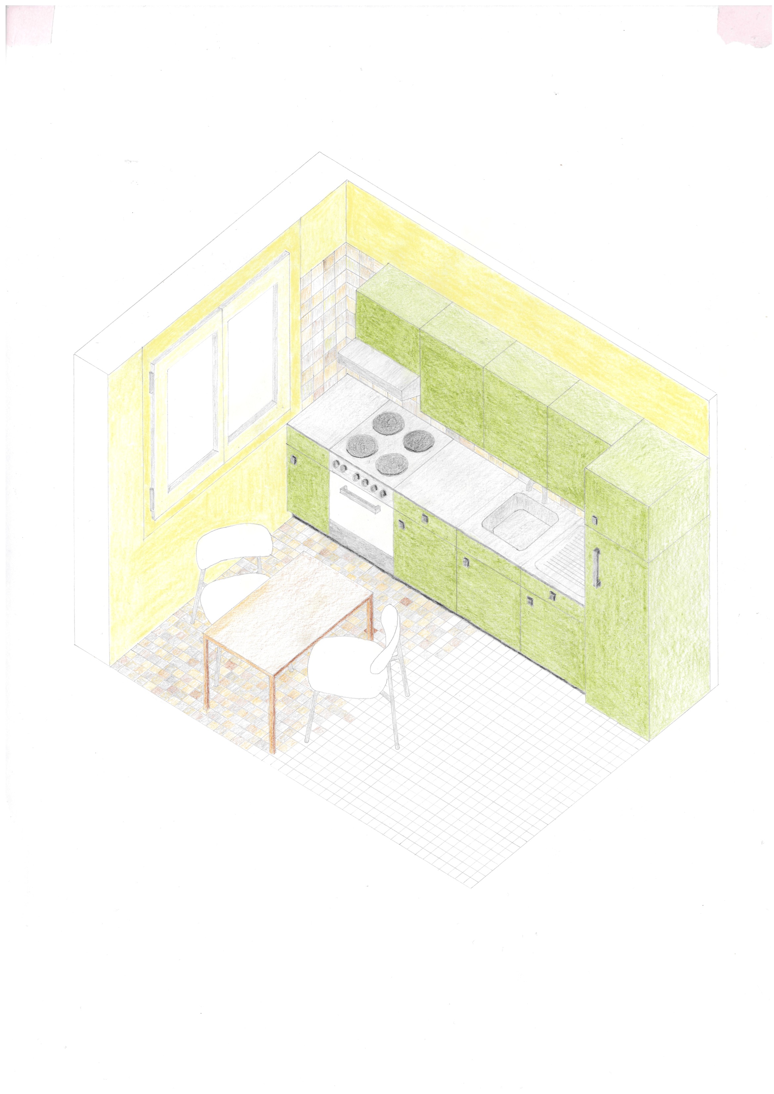
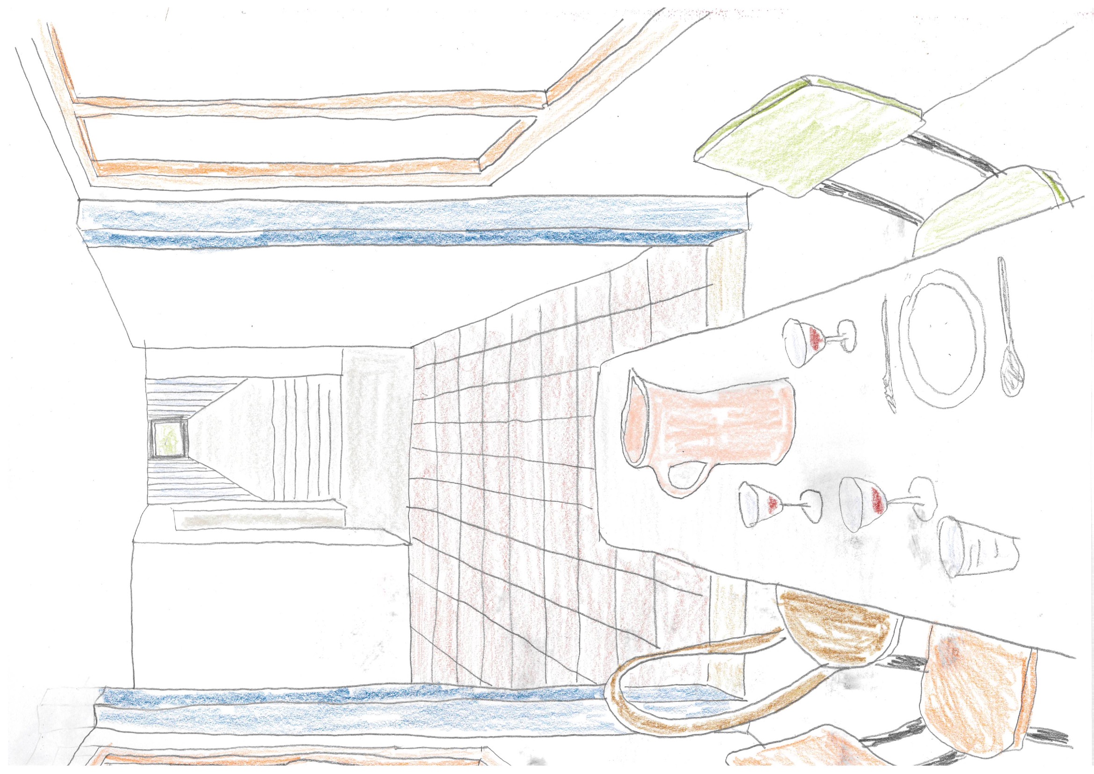
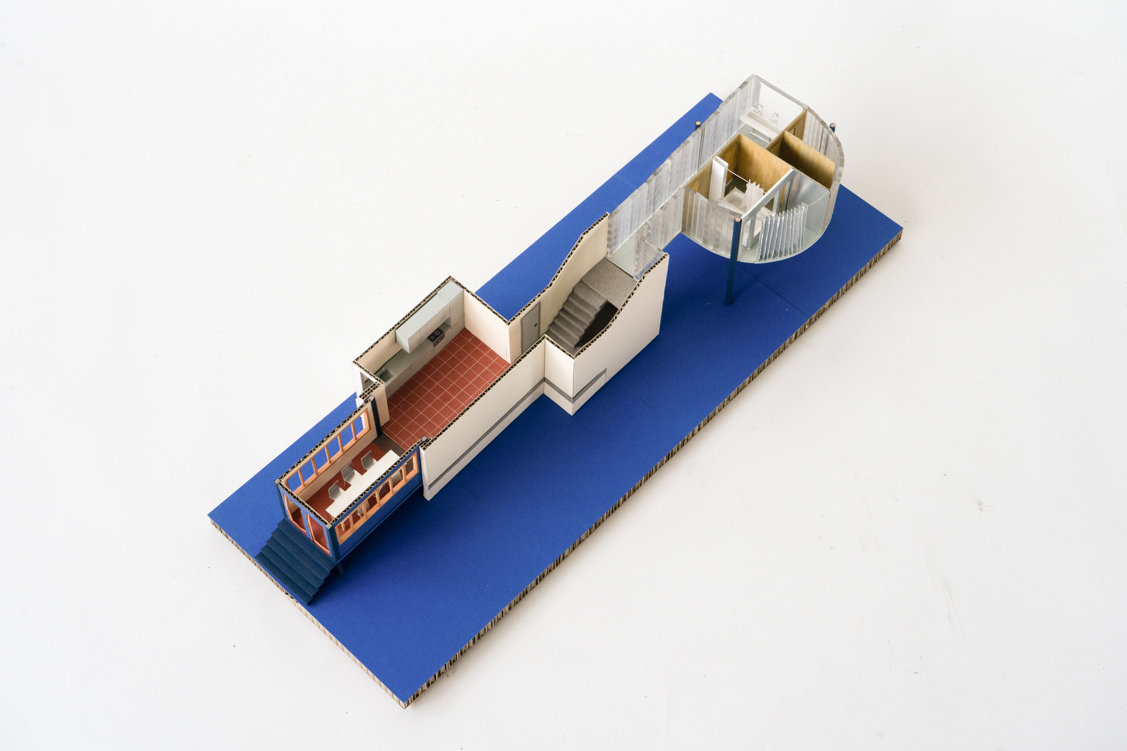
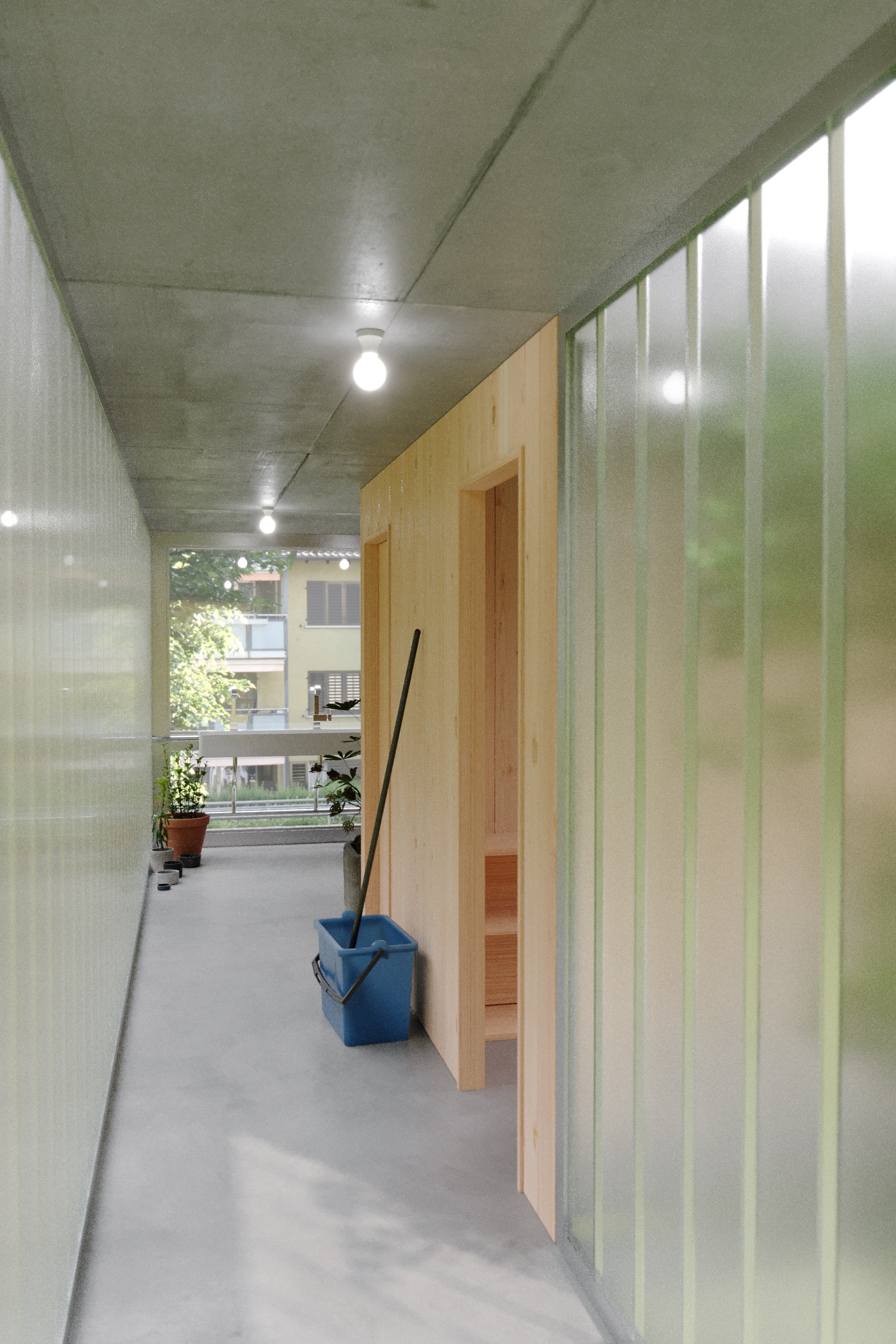
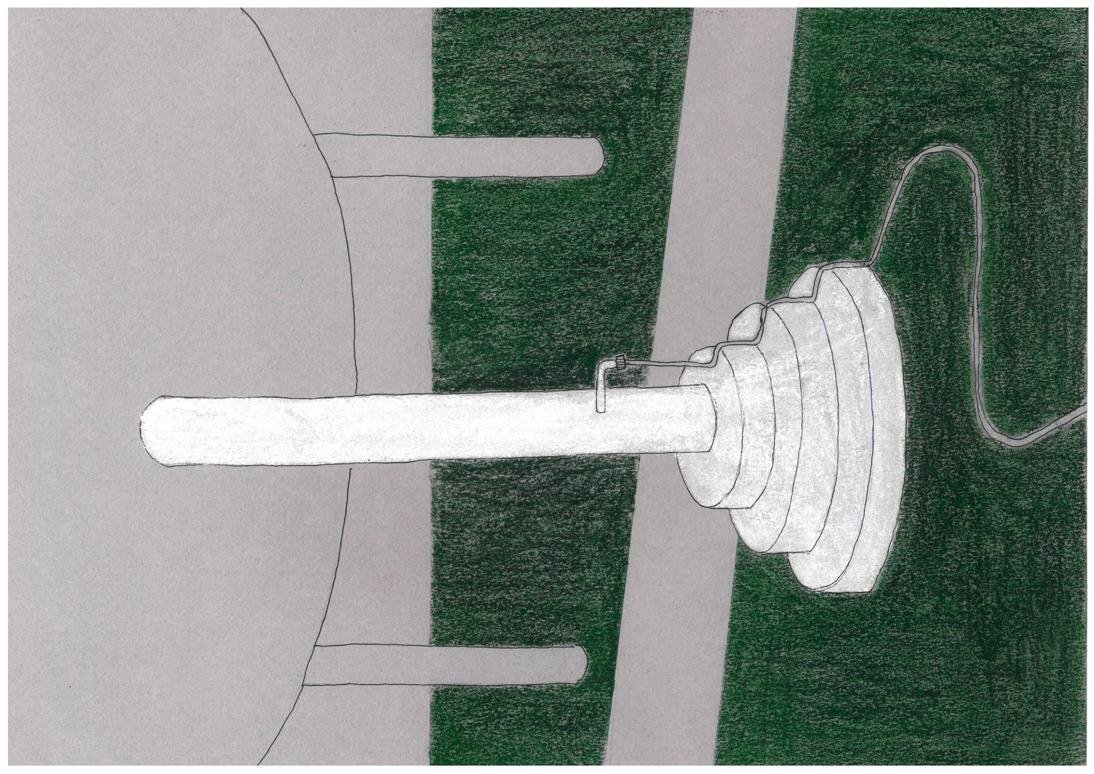
For the first serve, the same numbe of rooms in ratio from the new building is implemented onto the existing building (Neuwiesen). This means that the number of rooms in Neuwiesen had to be increased by the factor of 1.64, from 198 to 282 rooms.
We took the existing kitchens and bathrooms out of the private flats and instead implemented a collective core, that shoots horizontally through the buildings, attaching itself to the existing staircase. The kitchen with the tower creates a long corridor, introducing a spatial wideness into the existing building, with views that stretches 24 meters long. The former kitchen and bathrooms are used as new rooms, which still show traces of its former use.
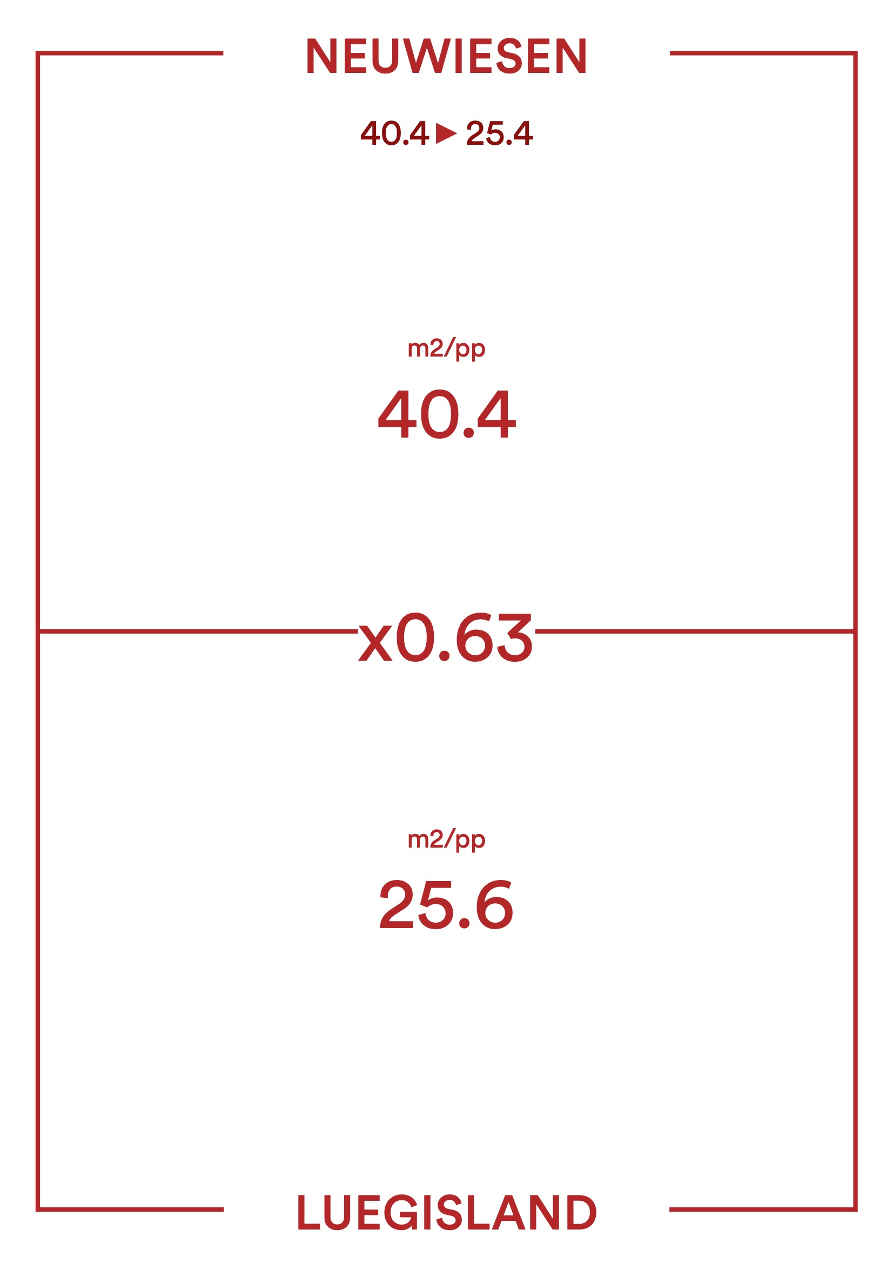
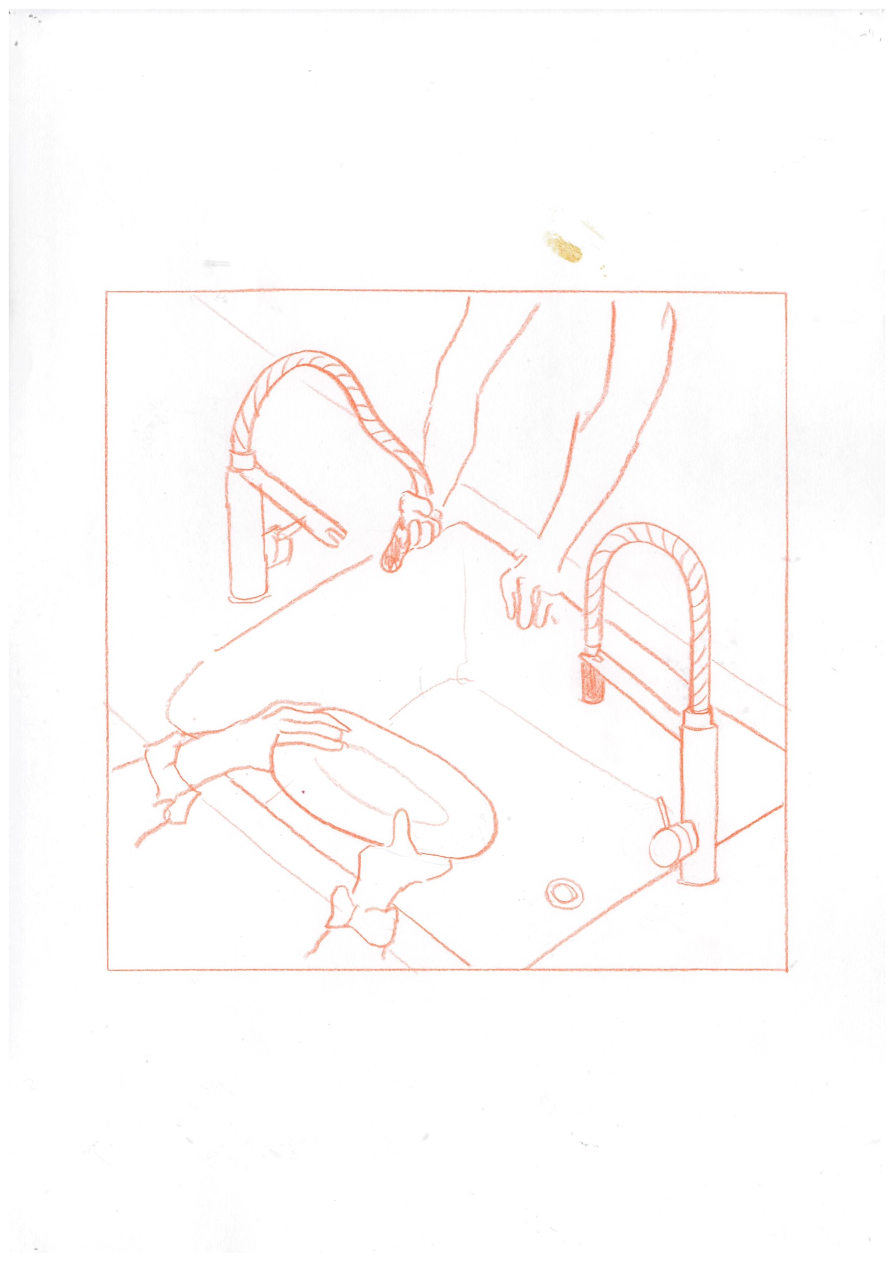
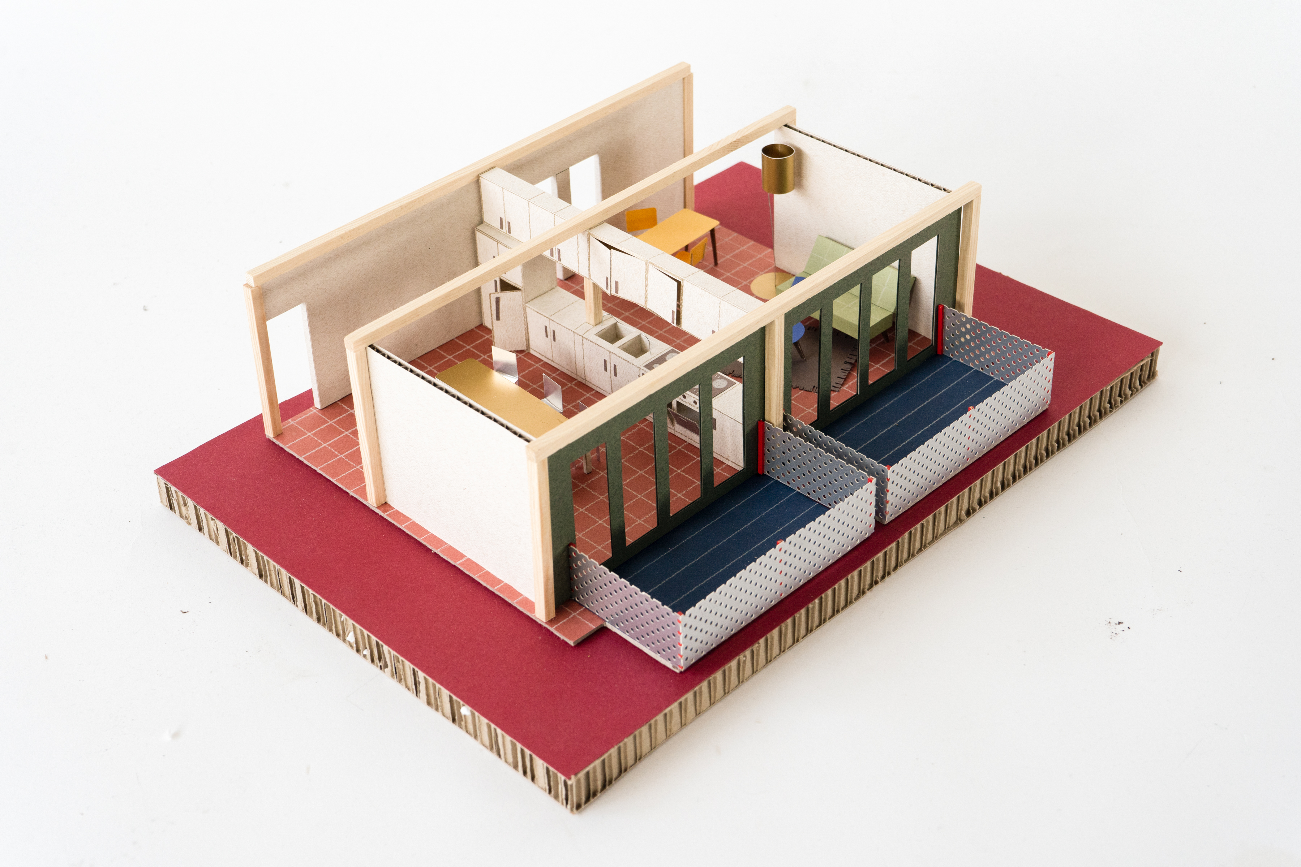
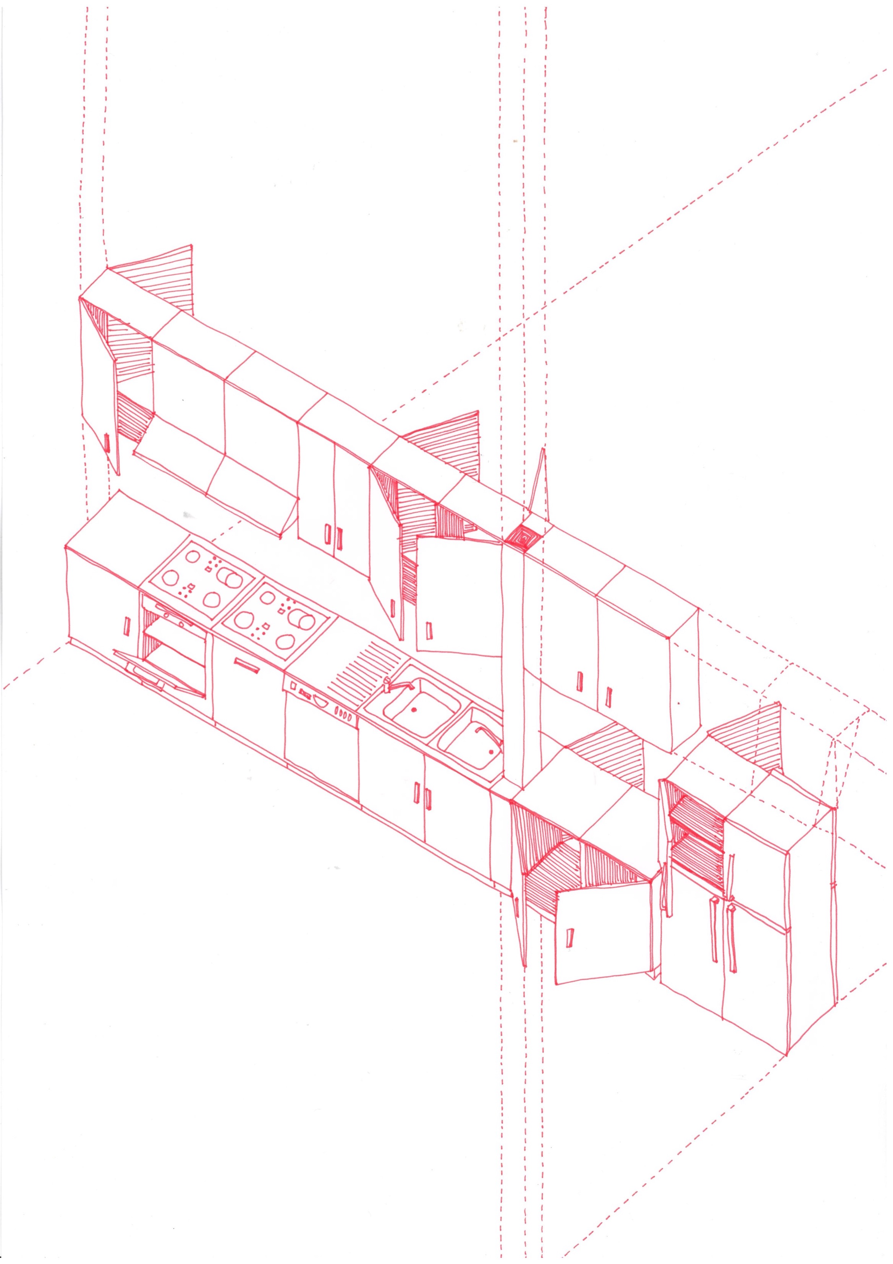

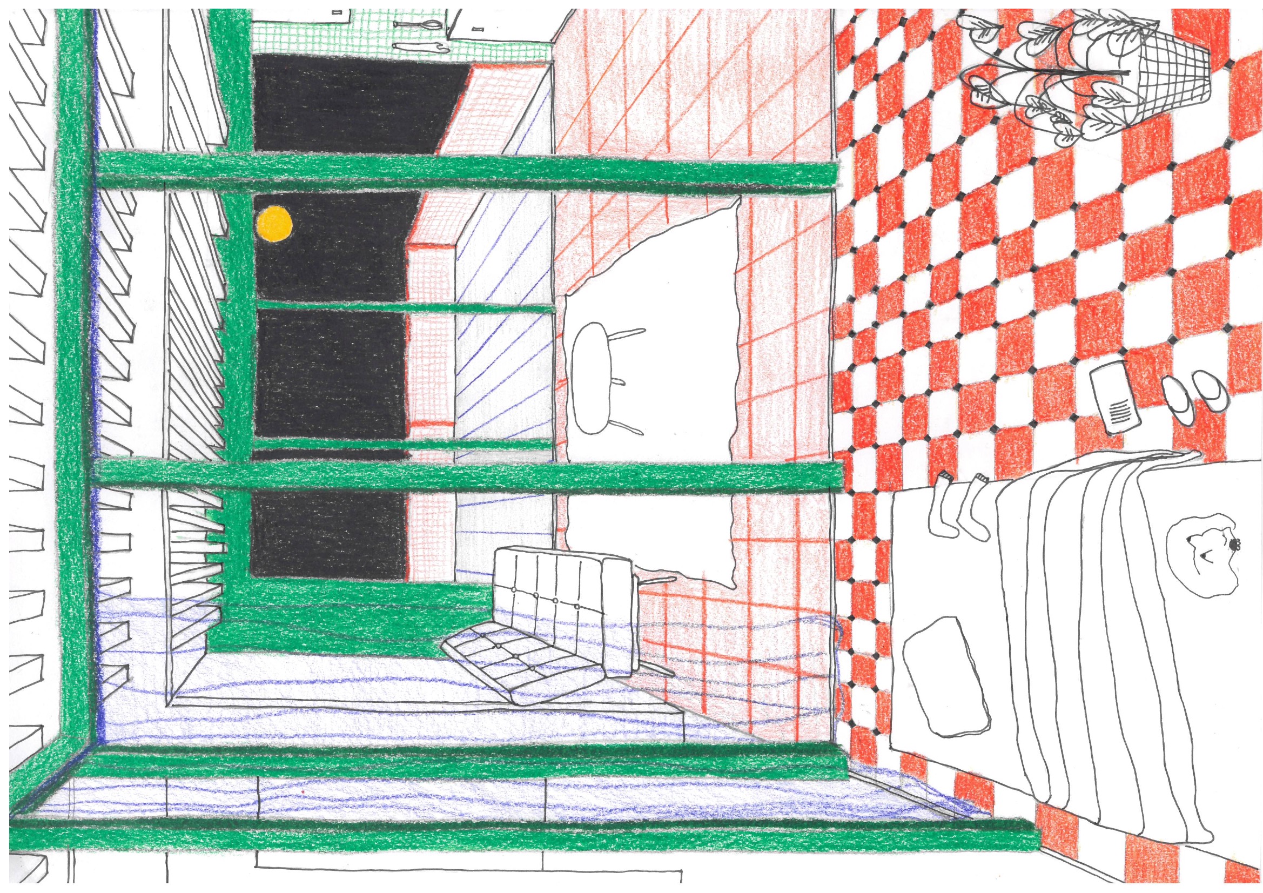
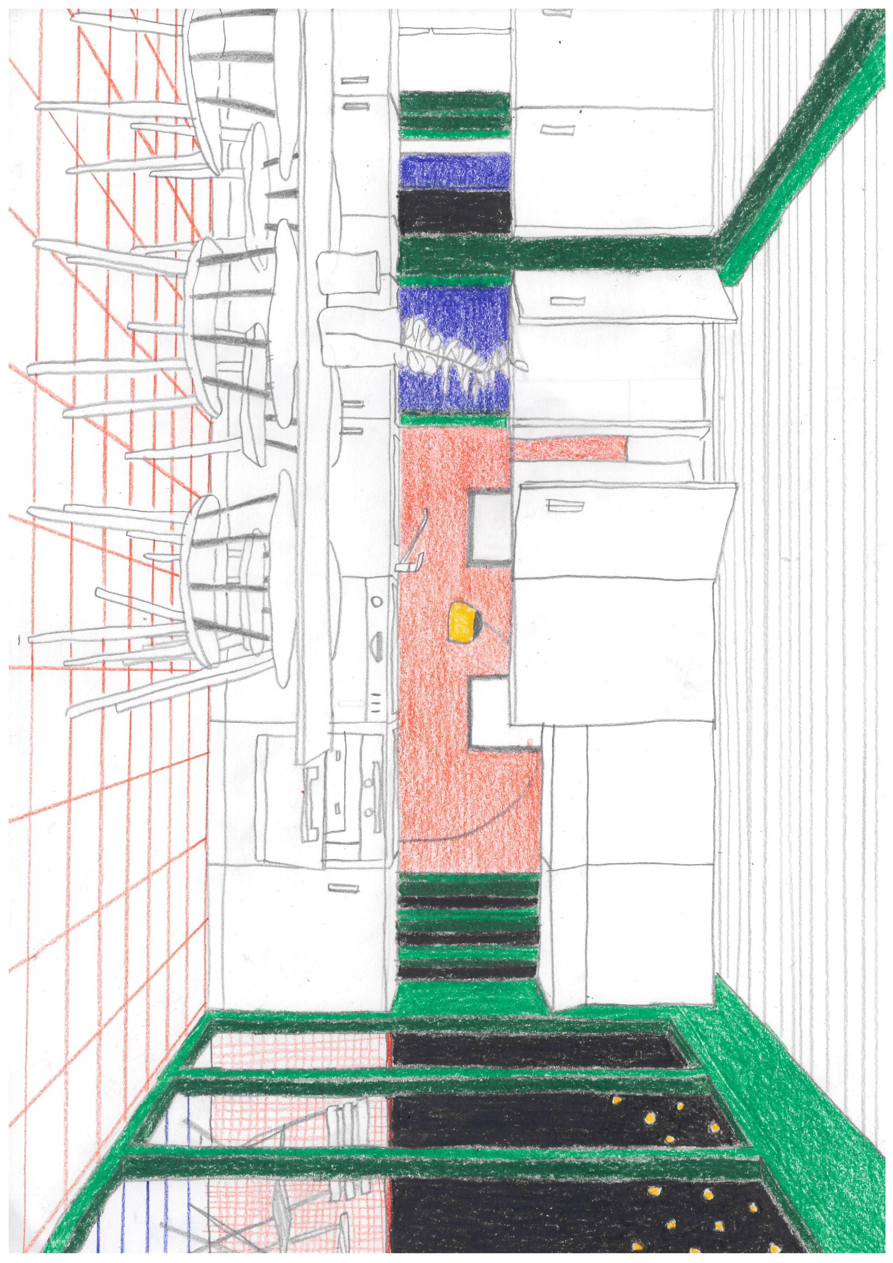
PING PONG 2 FACE-TO-FACE KITCHEN
In the second step the square meter per person from the Neuwiesen plot is introduced to the new building. This means, that we will densify the new building from 40.4 m2/person to 25.6 m2/person.
In order to generate more rooms, we decided to exchange the private kitchens for a “face-to-face-kitchen”, that can be used from two apartments. The kitchen works as a sort of soft wall, in the middle of two living rooms, whereas the former kitchens are used as rooms. The idea is to maximize the number of possible uses of only one kitchen, whereby another way of living together is evolving. When you open the refrigerator door in the morning, you may find yourself looking at your neighbor - “Bonjour!”

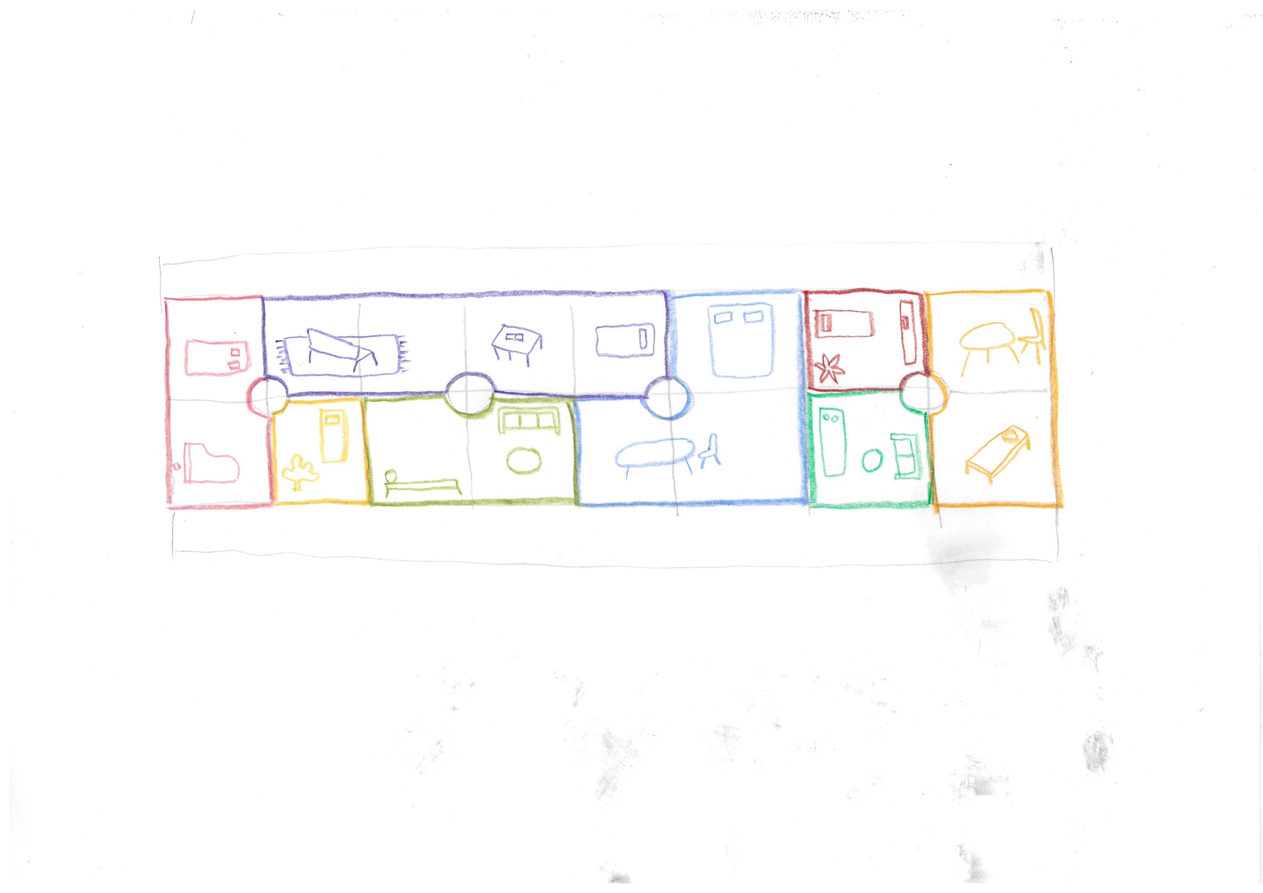
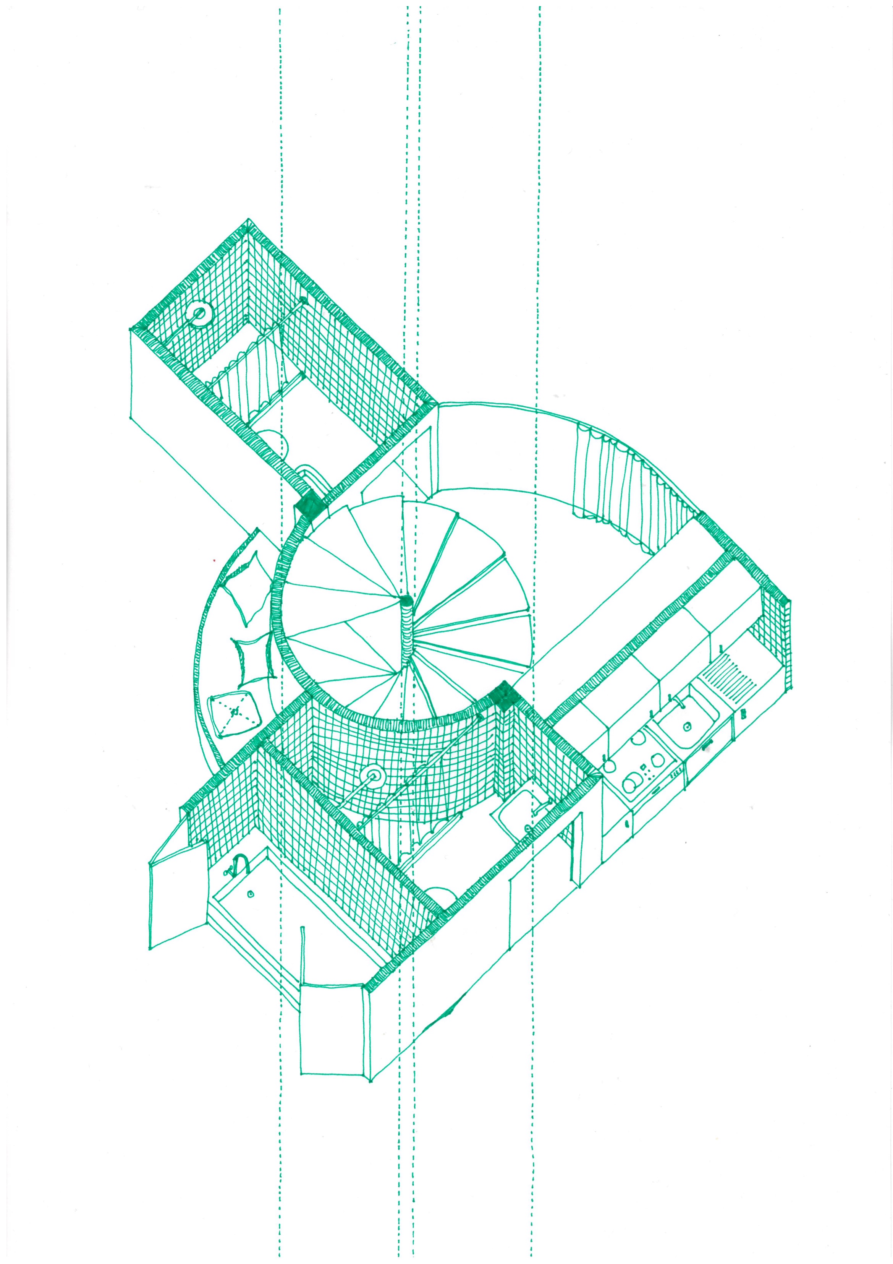
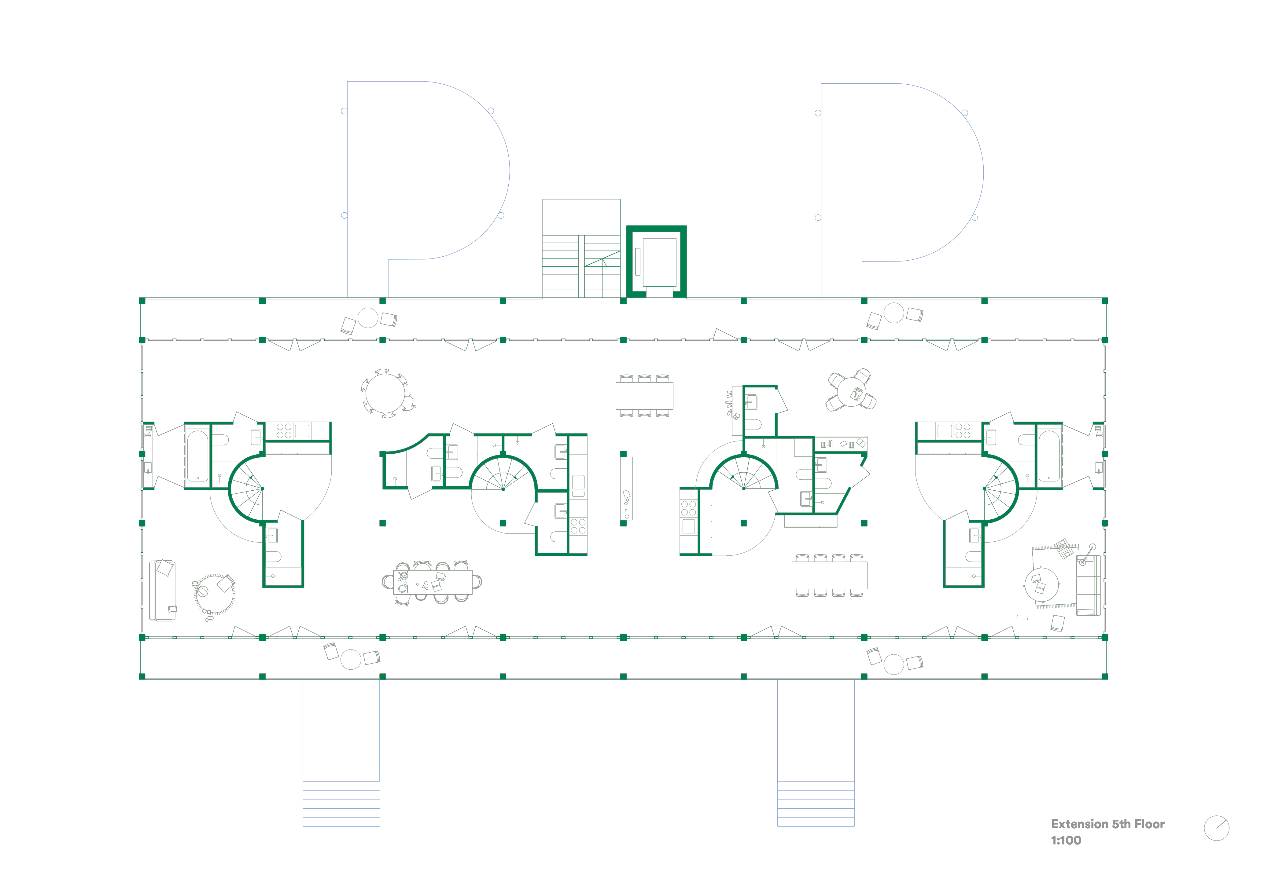
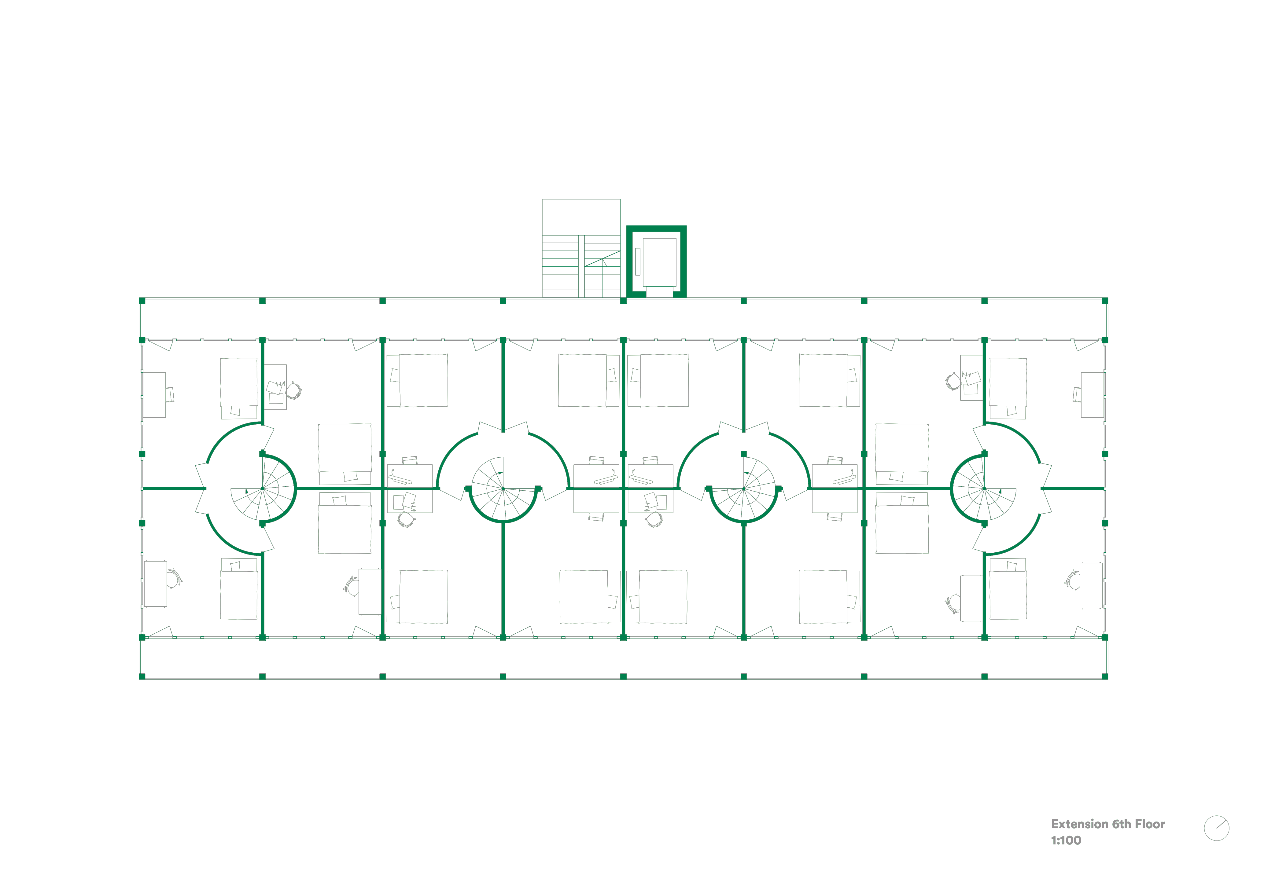
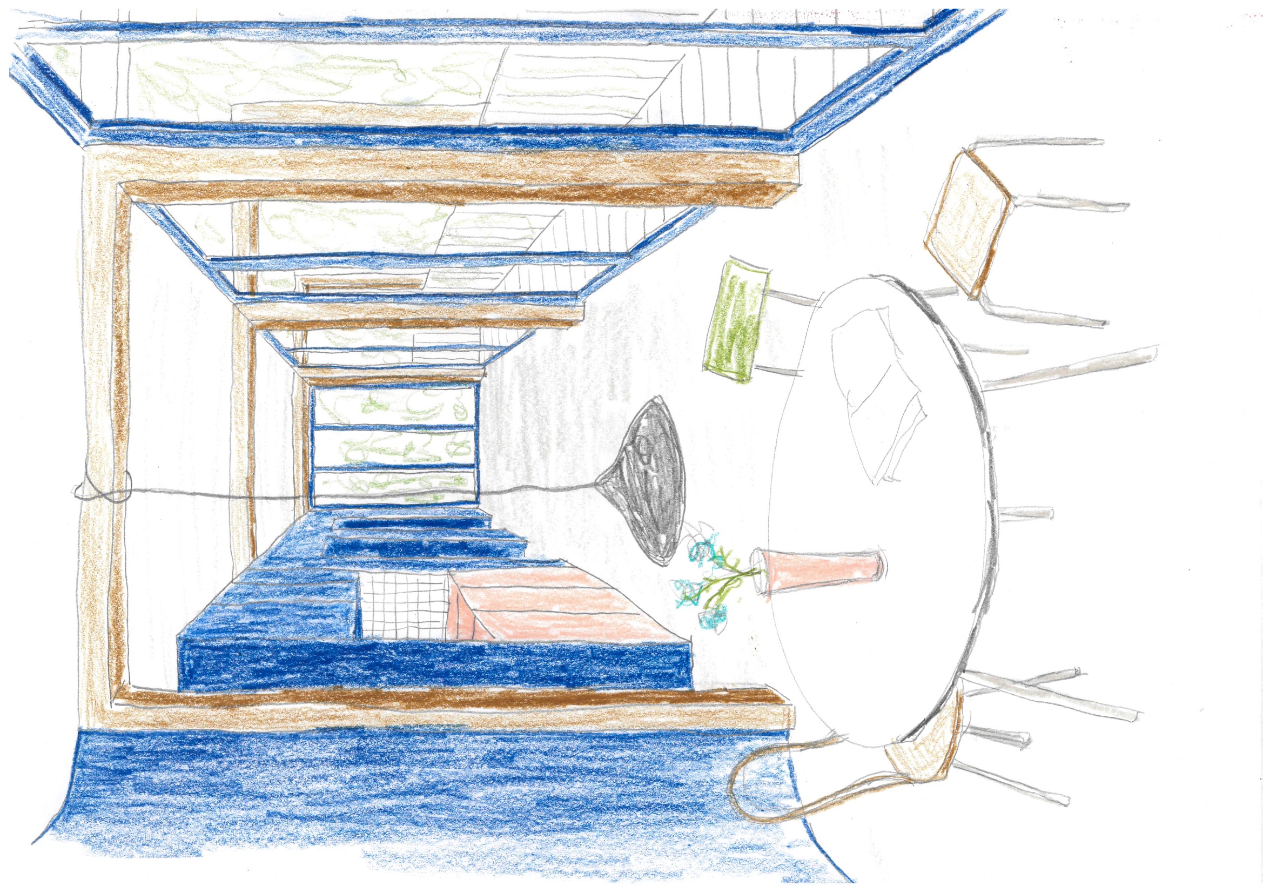
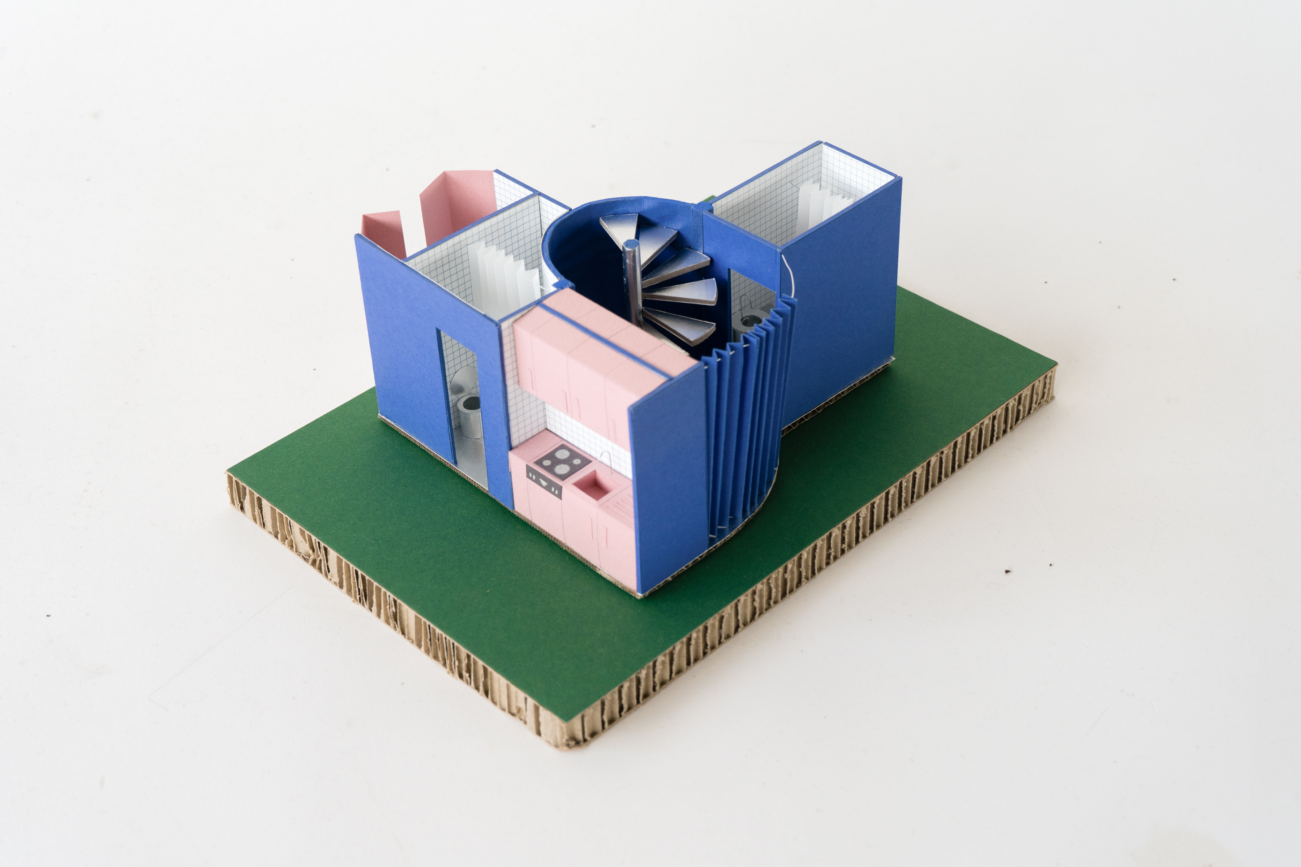

PING PONG 3 EXTENSION
In the last phase, the utilization number of the new building plot is transferred to the exiting plot. This means, that the utilization number is increased from 0.75 to 1.5.
We decided to built 6 floors on top of the existing, and to only extend the building facing the Einhausung in order to change as little as possible and to leave space for further densification measures. The extension rests on an independent structure. The floor that connects directly to the existing is left open, unfolding a rood terrace on the level of the Einhausung. For the upper floors, we decided to work with a collective core again, this time stretching vertically through the building. The collective cores provide bathrooms, kitchens and resting areas as well as a staircases that lead to the floor above, where all the private rooms are placed.
The cores themselves sit in a free floorplan, which is only structured through the geometry for the cores, which creates various niches and spaces for cooking, eating, playing and relaxing.
After playing out this match of ping pong, we might didn’t end up with a winner or a loser, a better or a worse player, but we realized that the topic of densification could be tackled more often on the level of interactions of multiple layers and players. We believe densification can also be seen as a giant “Wimmelbild”, in which the city is transformed into a space of encounters.
A city in movement.
Anton Krebs, Leonie Wagner, Qianer Zhu © 2022